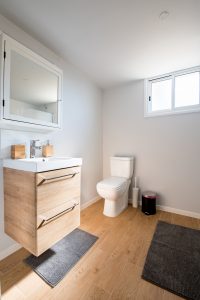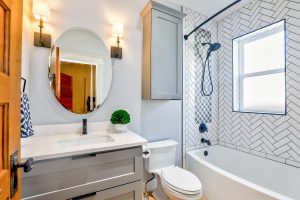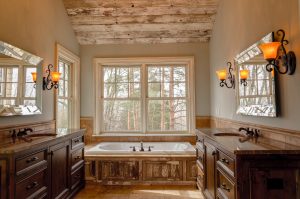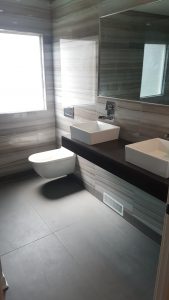 There is nothing quite like remodeling your home. A renovation brings a fresh, exciting feel to your space with the assurance of adding value to your home. Remodeling your bathroom does not have to be complicated, but it should not be a thoughtless process. Rushing through a project or neglecting key factors could leave you reaching for the wallet to patch up unnecessary repairs. We have created a five step checklist to update your bathroom in a way that meets your needs.
There is nothing quite like remodeling your home. A renovation brings a fresh, exciting feel to your space with the assurance of adding value to your home. Remodeling your bathroom does not have to be complicated, but it should not be a thoughtless process. Rushing through a project or neglecting key factors could leave you reaching for the wallet to patch up unnecessary repairs. We have created a five step checklist to update your bathroom in a way that meets your needs.
Practically, a bathroom is a space to stay clean and keep your hygiene in check. We don’t mean you need to revisit the bathroom basics, rather, consider how you want to use the space. Do you need a space to get ready in the morning? Does the bathroom have high foot traffic? The functionality will influence your material choices, storage needs, and space requirements.
Ambient lighting, heated floors, big mirrors, and a jacuzzi tub might seem exciting, but is it practical? Be honest with yourself as you determine how you plan to use a bathroom.
Pets, children, and personal habits might influence the features you will want to consider. To make cleaning easier, you may find yourself selecting an open concept with less grout. If water is splashing all over, you may want to avoid wood accessories.
If you are the master host of your family, you will want to remodel your bathroom to fit that need. Renovating a shared bathroom with the unique, personalized elements of an en suite is not the best idea. If multiple family members are sharing the bathroom, consider how much storage and vanity space you will need.
How long do you plan to be in your home? Don’t neglect the future as you decide what features will be the most practical now and later. Your older, wiser self (and wallet) will thank you! If you are remodeling to prepare the house for sale, it is smart to avoid installing custom features.
Once you establish what you hope to accomplish with a remodel, it’s important to decide how that will come together in the dimensions available. A full bathroom with toilet, sink and shower requires between 36 and 40 square feet. Will you be able to fit an oversize tub, double vanity and linen closet in that space? Probably not. Know what you have to work with before making a final bathroom renovation decision.


While your square footage may be limiting, this is your bathroom, pick a style that fits you. Staying in tune with trends is not a terrible idea, but remember, you are after a functional bathroom space. A bathroom can be modern and geometric, rustic, southwestern, tropical, or farmhouse. If you need inspiration to determine your style, check out our recent blog on 2019 bathroom trends.

Meeting your style and functional needs on budget doesn’t have to be stressful. A limited budget does not mean you will have an unpleasant bathroom after remodeling. Pairing your budget with thoughtful design can provide simplicity or a luxurious feel.
When you know your space, style, and budget, you can begin to determine which elements make the cut and which features are not high priority. Remember to not get stuck in trends that look great but don’t fit your intent. Take your time and pick materials that will make you happy for years to come. Don’t walk away with an impractical, frustrating bathroom.
Don’t let your hard work and planning go to waste by hiring an unqualified contractor. Premier Construction is a full-service general contractor in the Des Moines, IA area. We are an Angie’s List Super Service Award winner, committed to providing design and construction services to our clients. Contact us today! We want to talk about your home remodeling dreams.