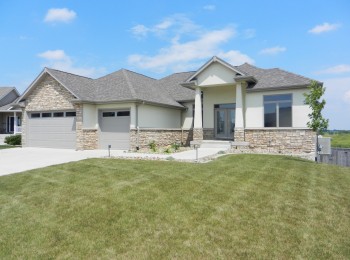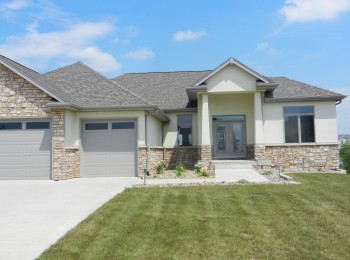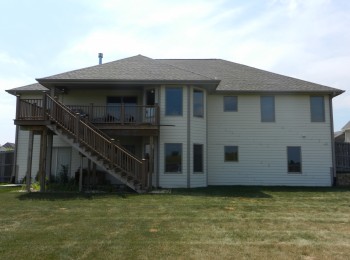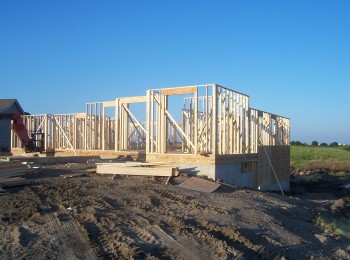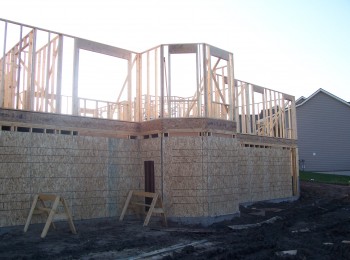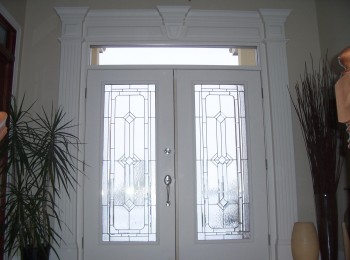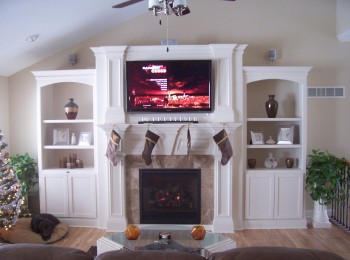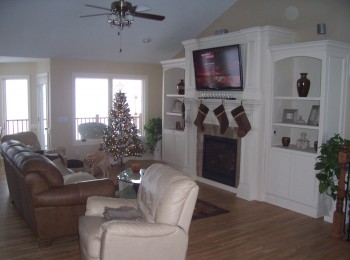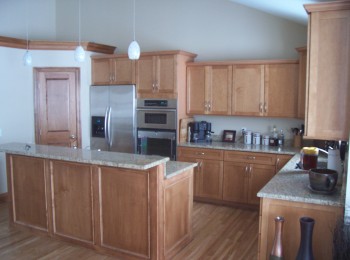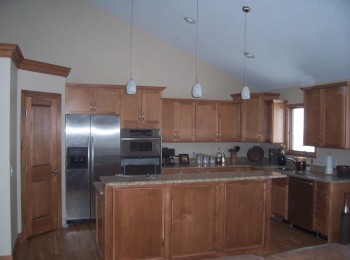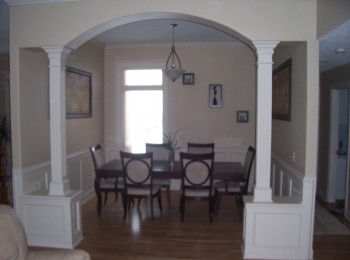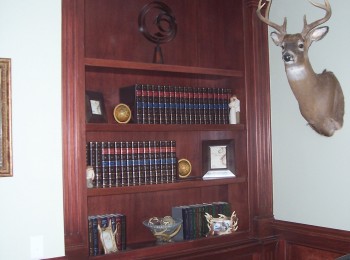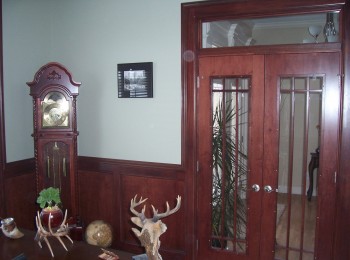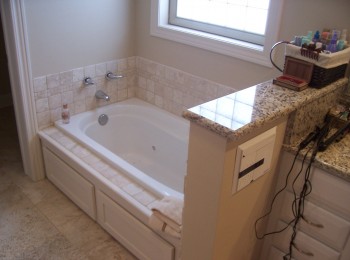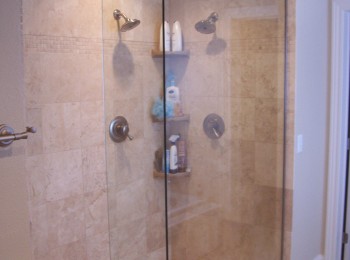Premier Construction built this custom home in Waukee, Iowa with comfortable living in mind.
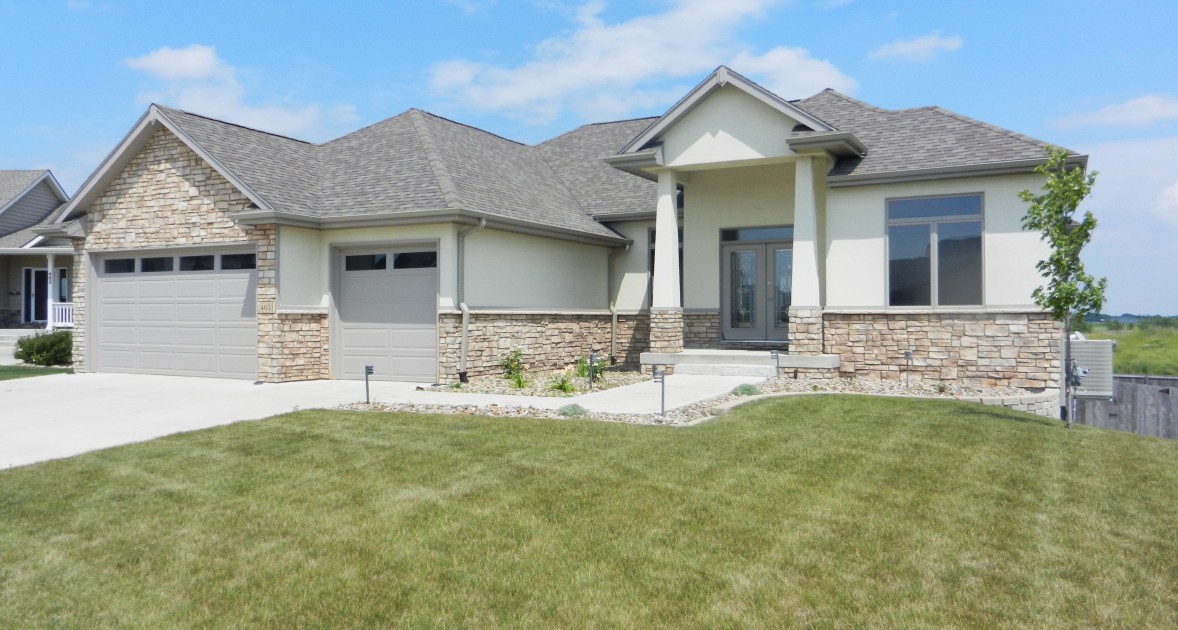


This custom home in Waukee has plenty of garage space and a stunning entryway.
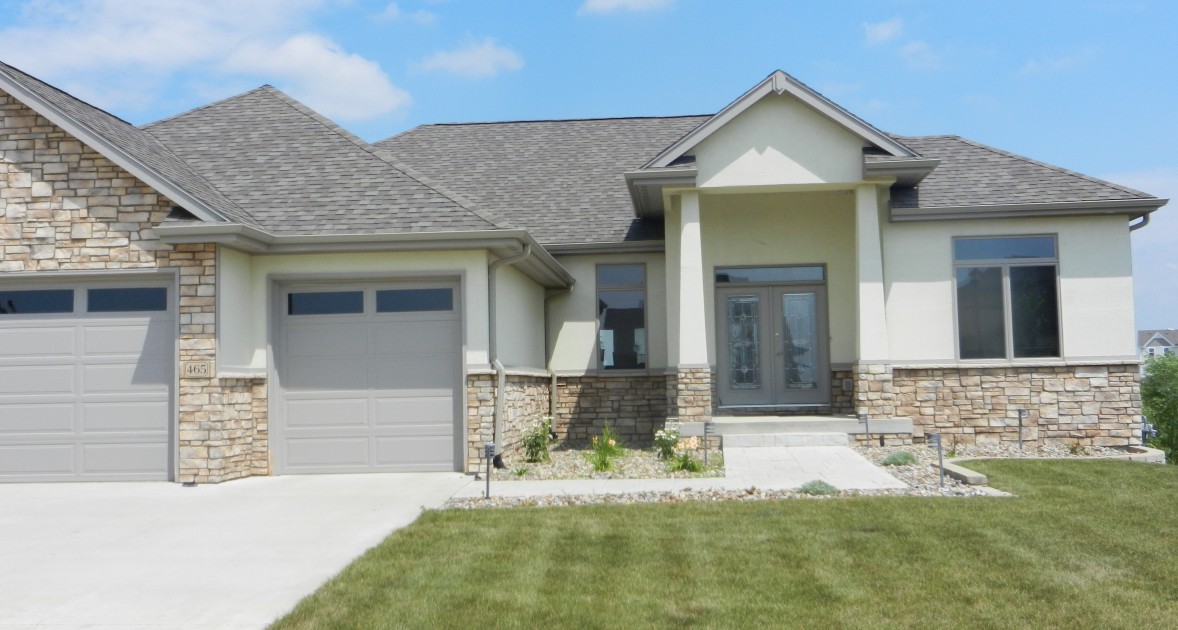


We’re big fans of the large windows and tall entryway.
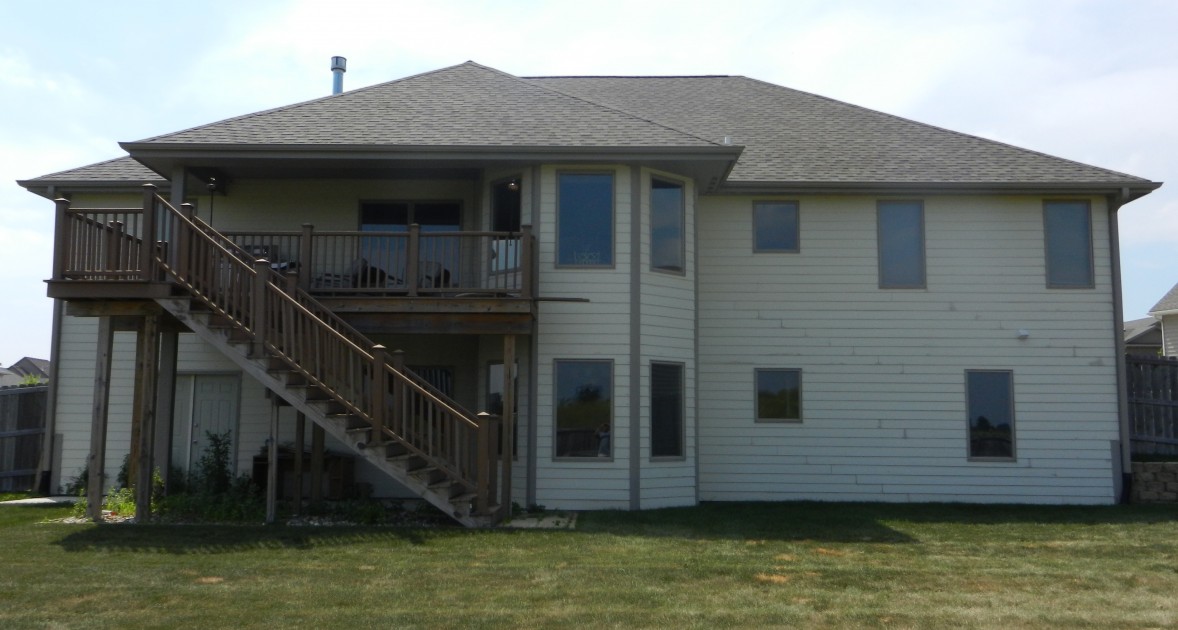


The walkout basement and second-story deck featured on this home allows the family to entertain many more people
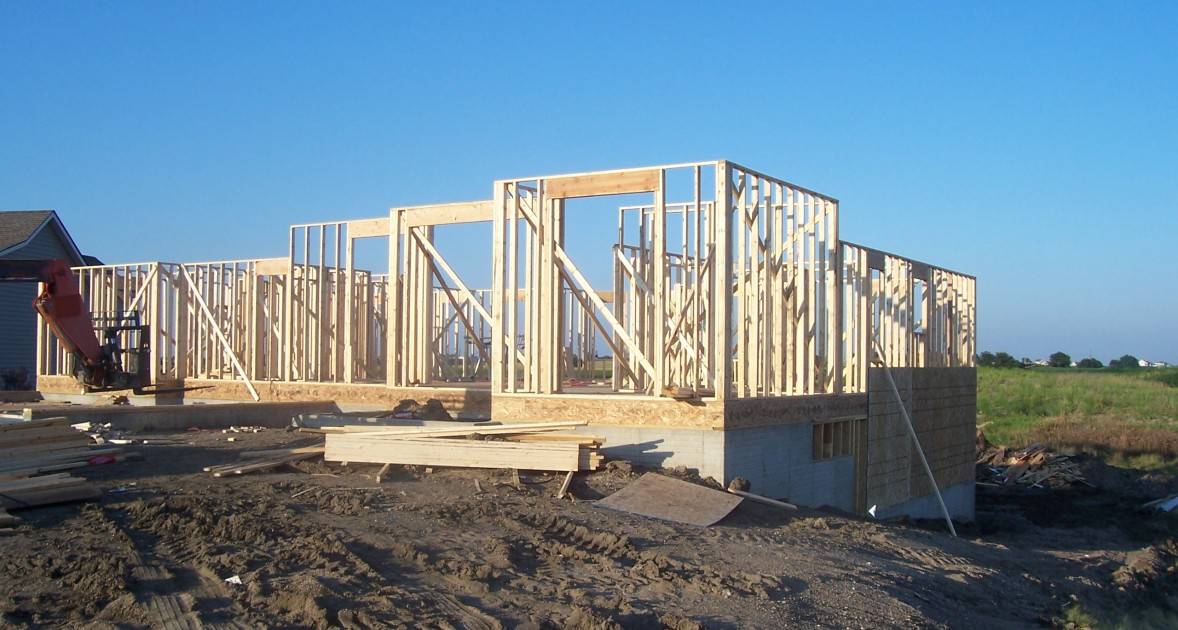


A look at the home during construction.
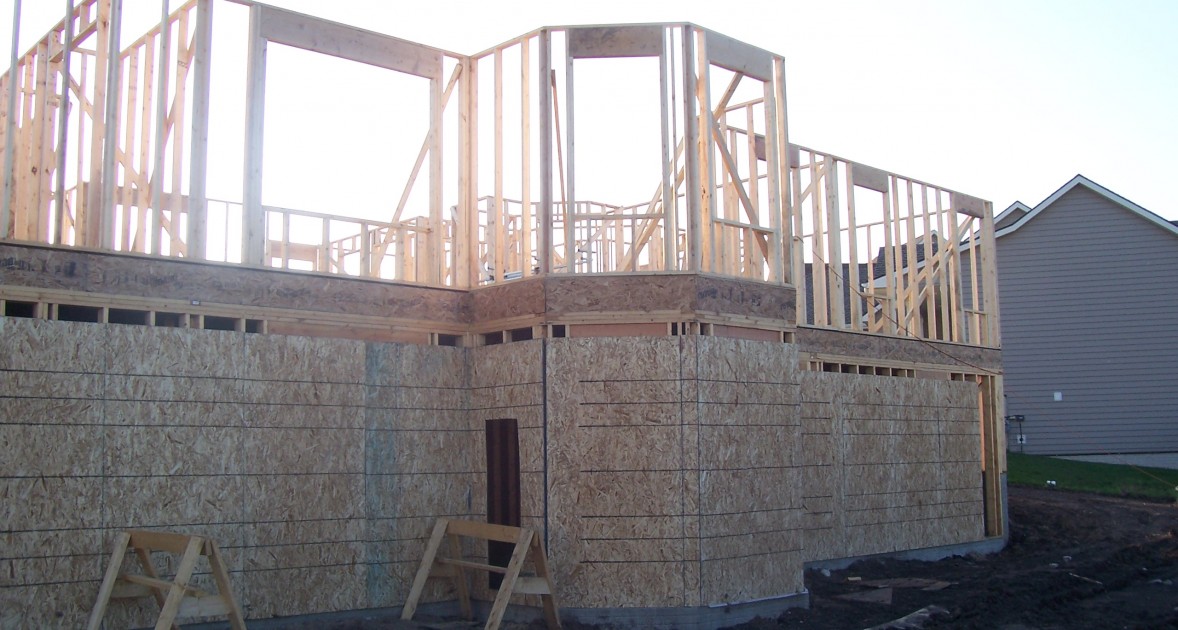


The walkout basement and exterior walls are shown here during construction.
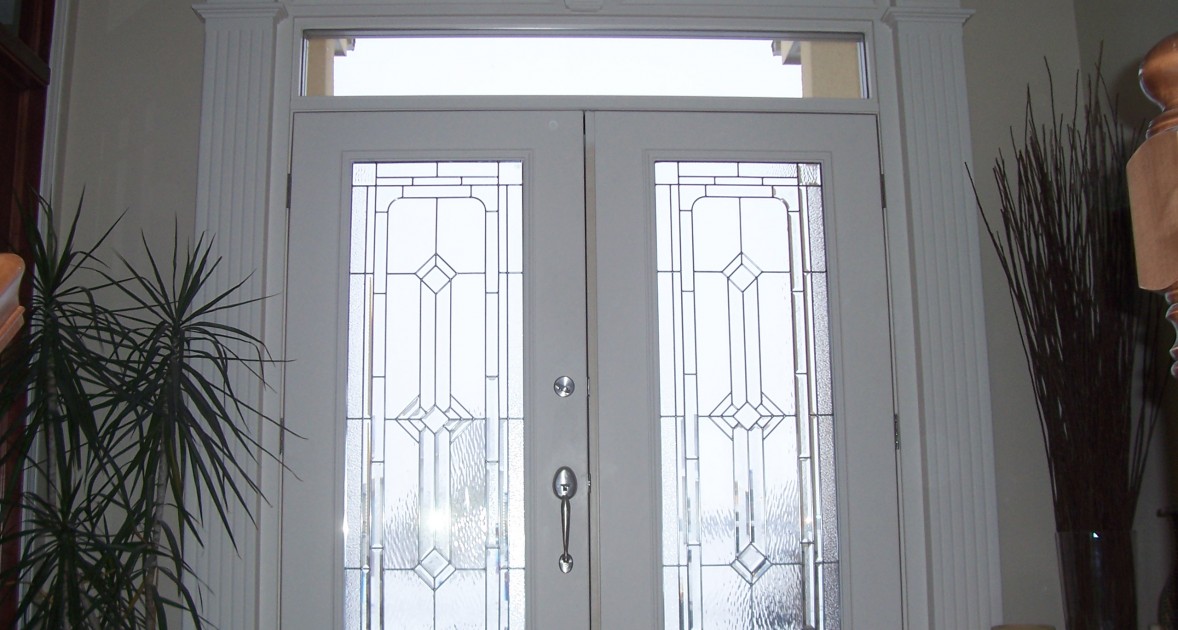


Special attention was paid to the front entryway to make it as welcoming as possible, while protecting the family’s privacy at the same time.
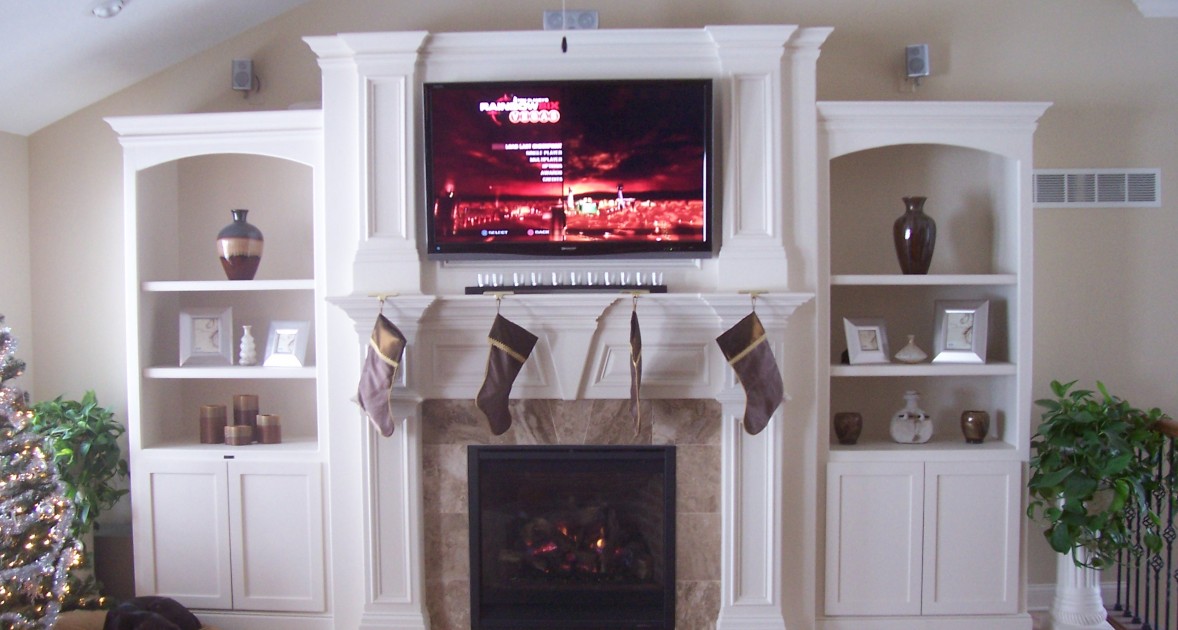


The built-ins in the living room add a touch of coziness and class.
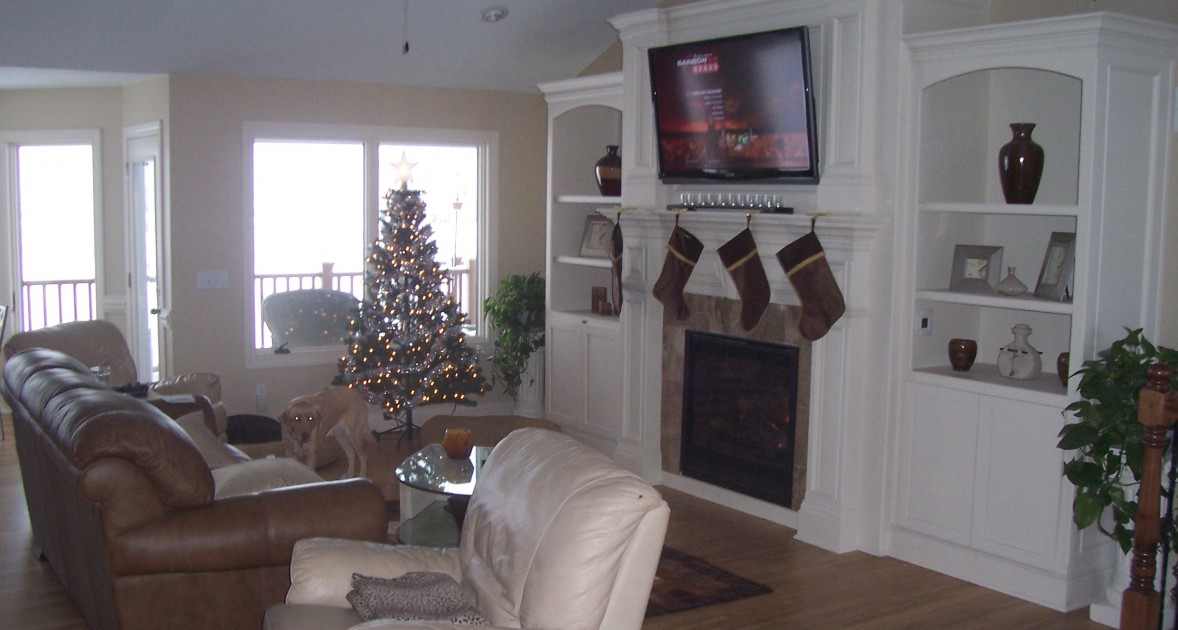


The family can kick back and watch movies around the beautiful fireplace now.
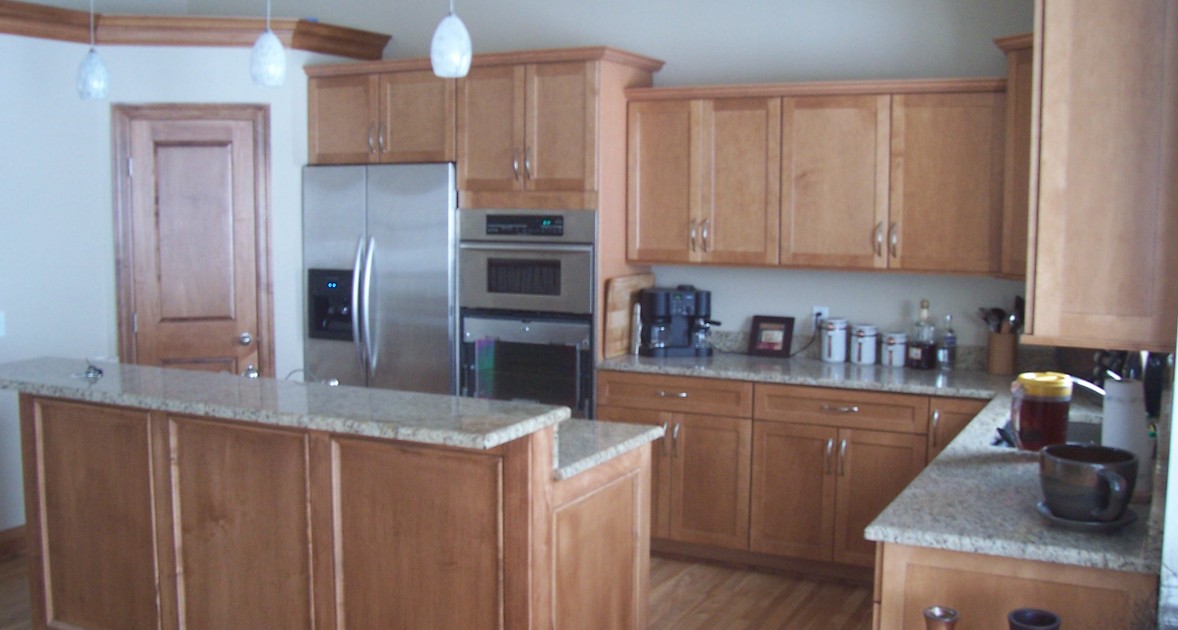


This custom kitchen featured a storage room.
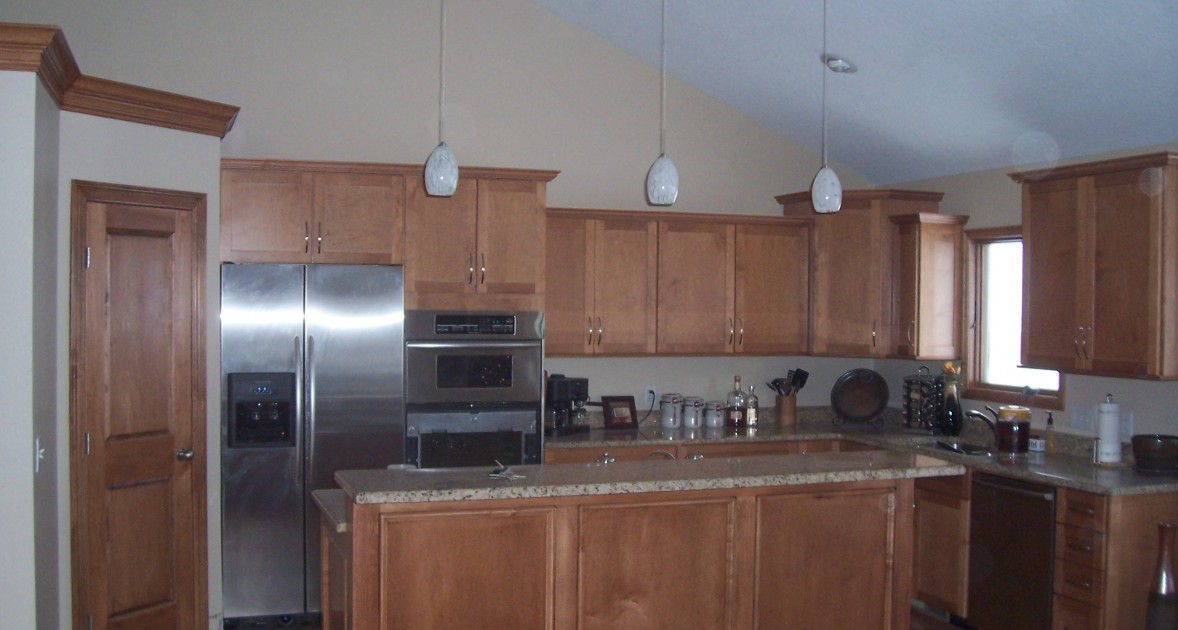


The custom kitchen has plenty of storage space in the cabinets.
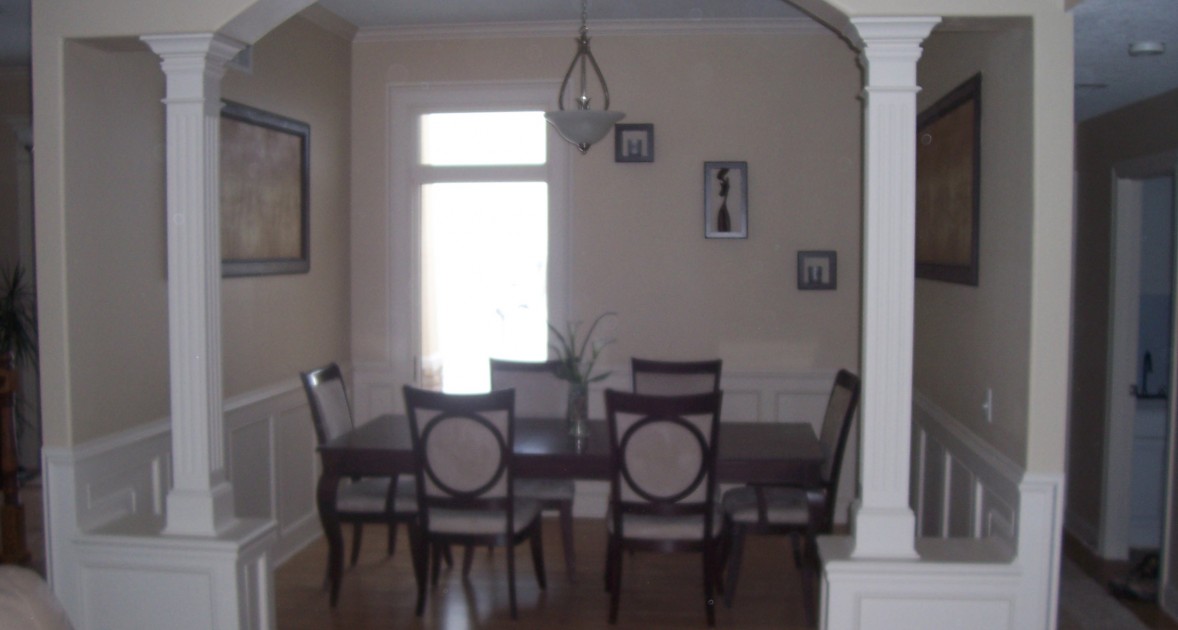


The dining room is clearly designated with a custom archway and partial walls, but still fits in with the open floor plan.
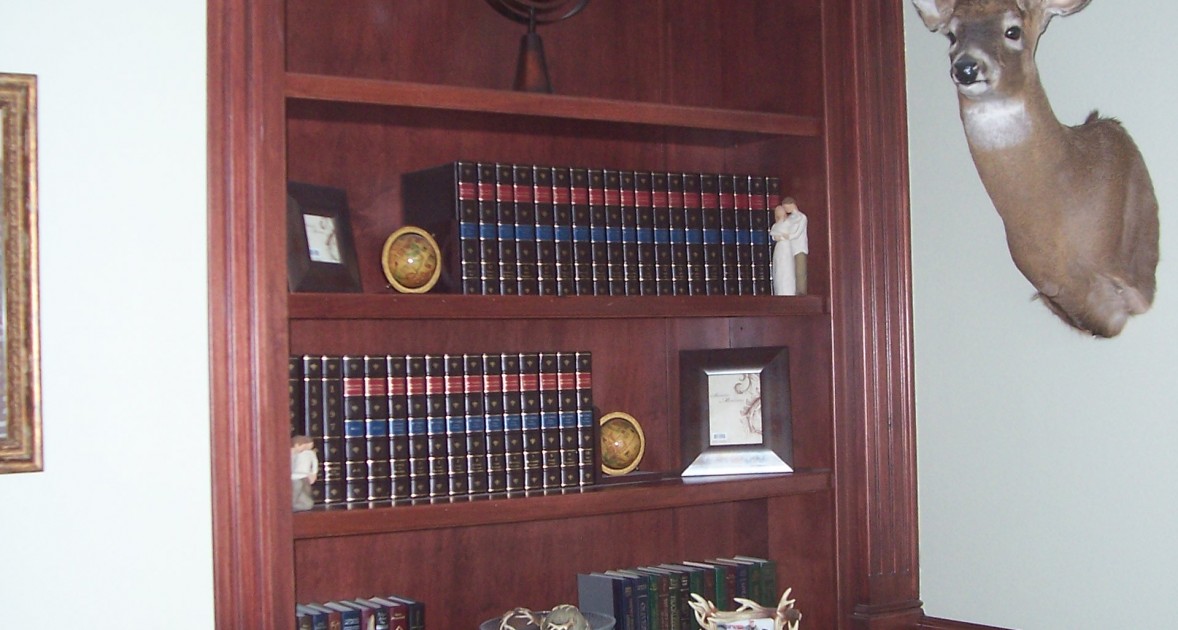


Custom built-ins in this home office now allow room for books and other storage.
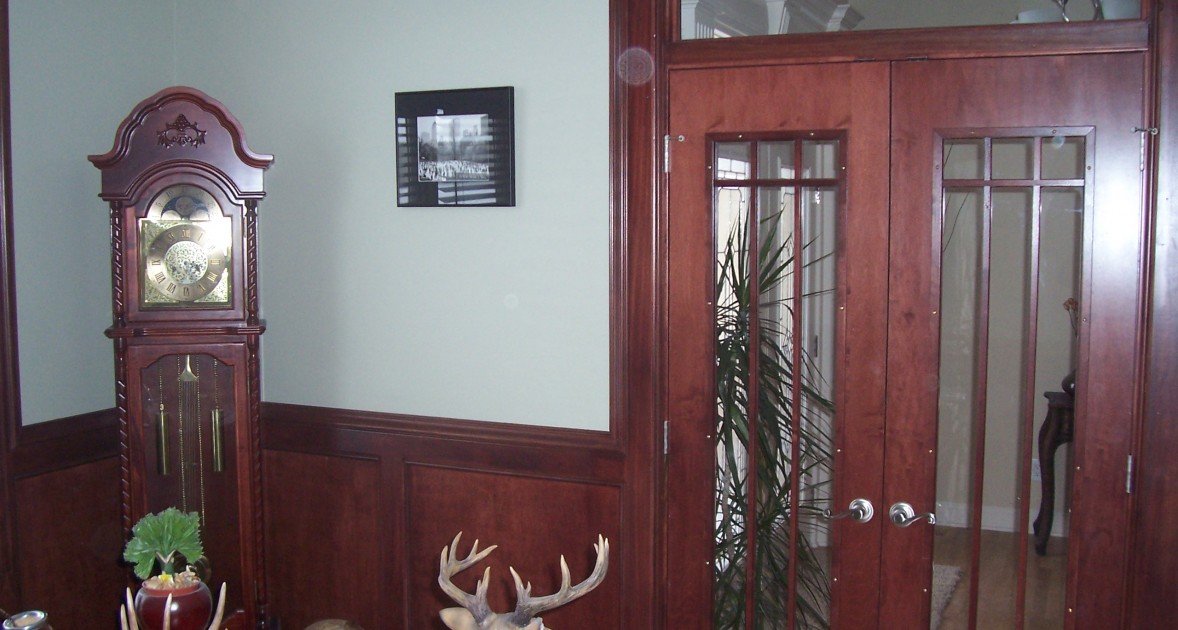


A look at the new custom home office.
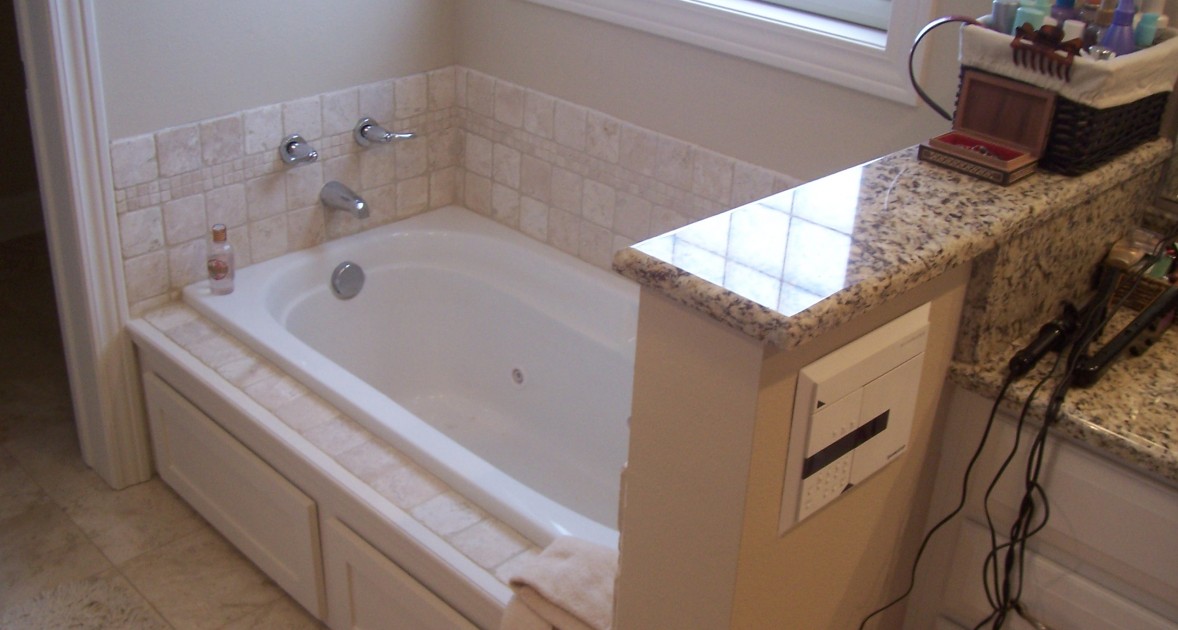


A soaking tub was a must for this family.
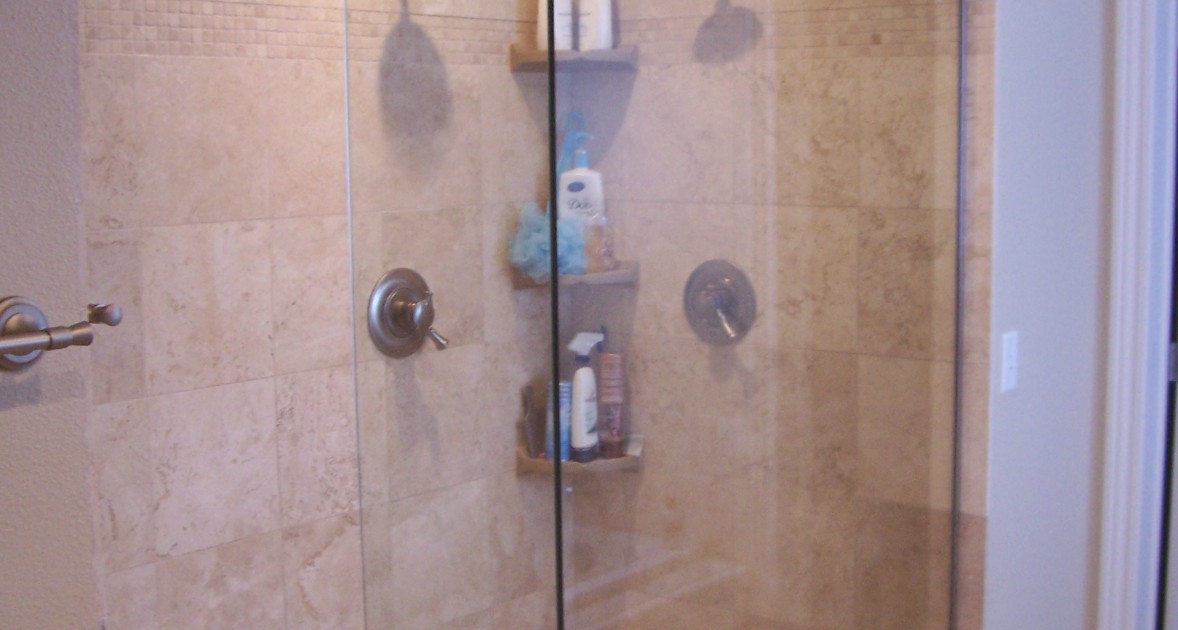


The large shower features several sturdy shelves for storage.
