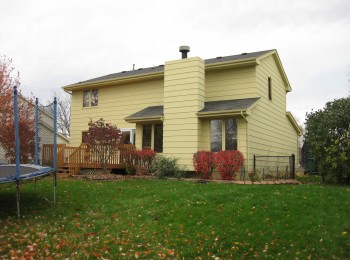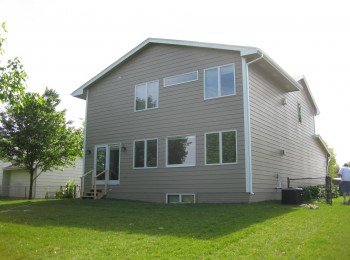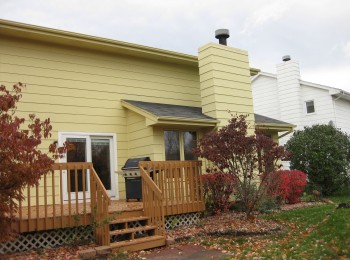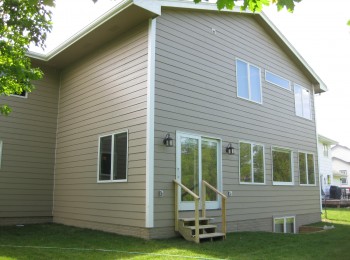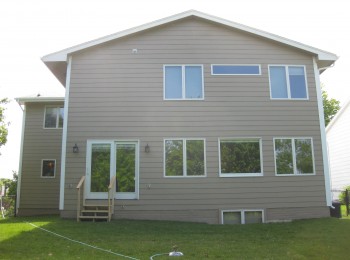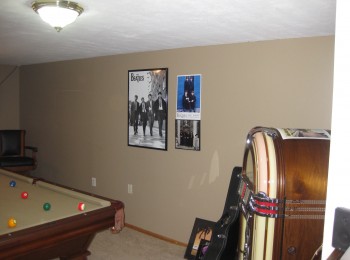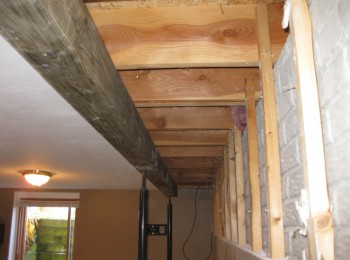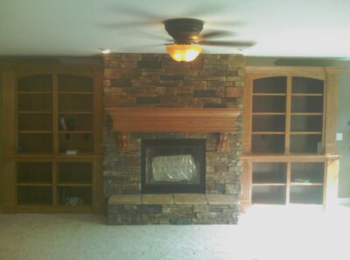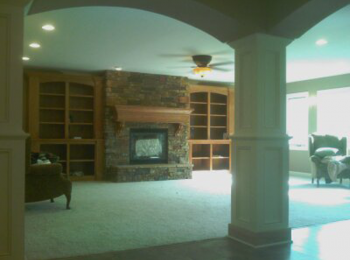This custom two-story addition required thoughtful design to create a classic look that fit in with the rest of the home.
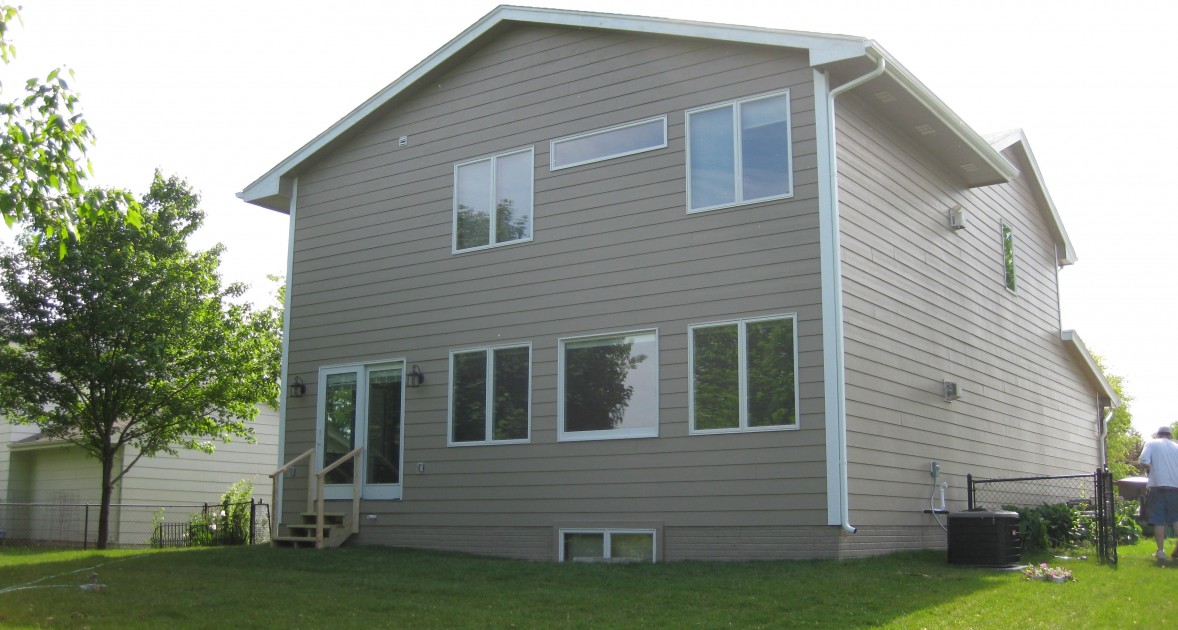


Hardiplank siding was installed on the entire house and the windows are brand new Anderson 400 series casement windows.
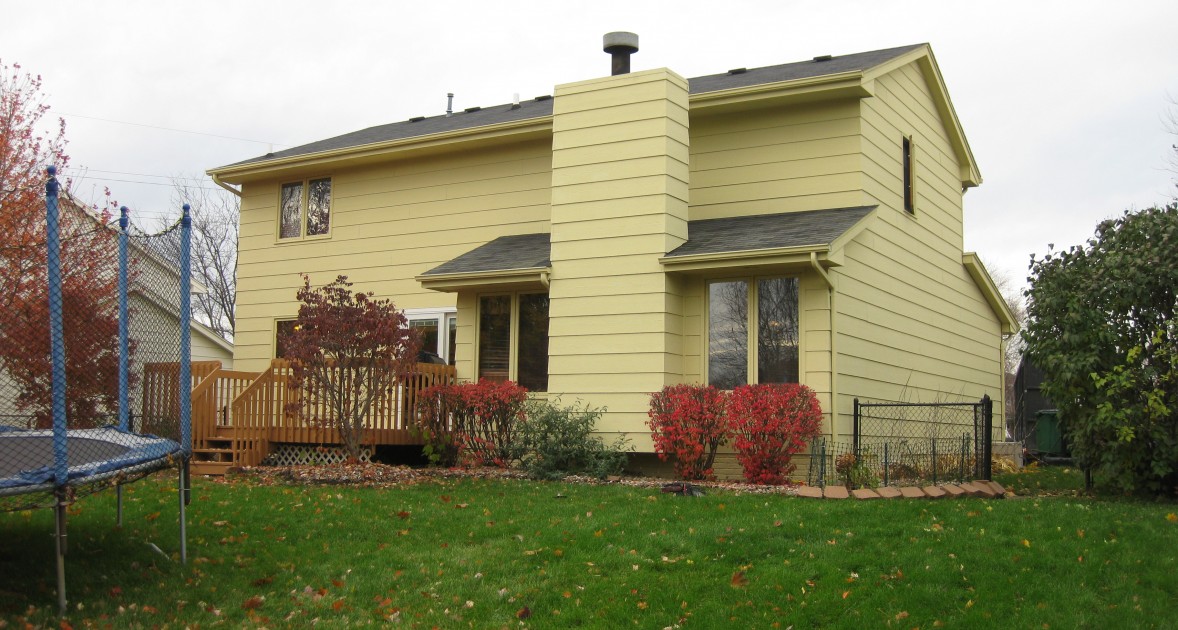


Premier Construction was hired to custom design a two-story addition.
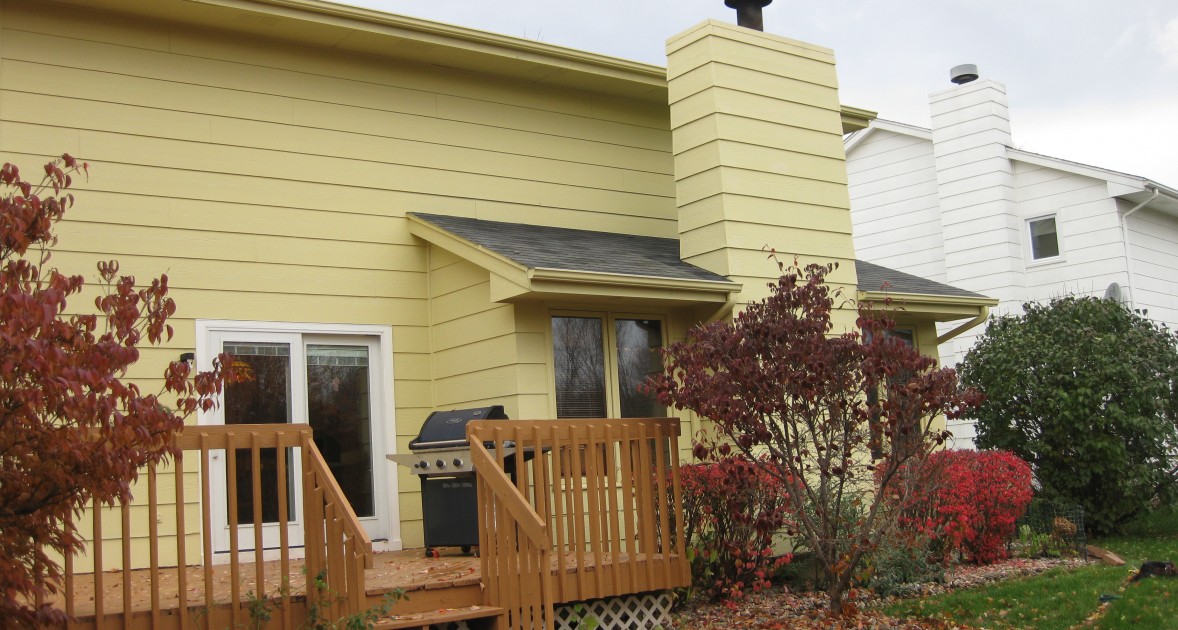


The existing chimney and deck were removed to make room for the two-story addition.
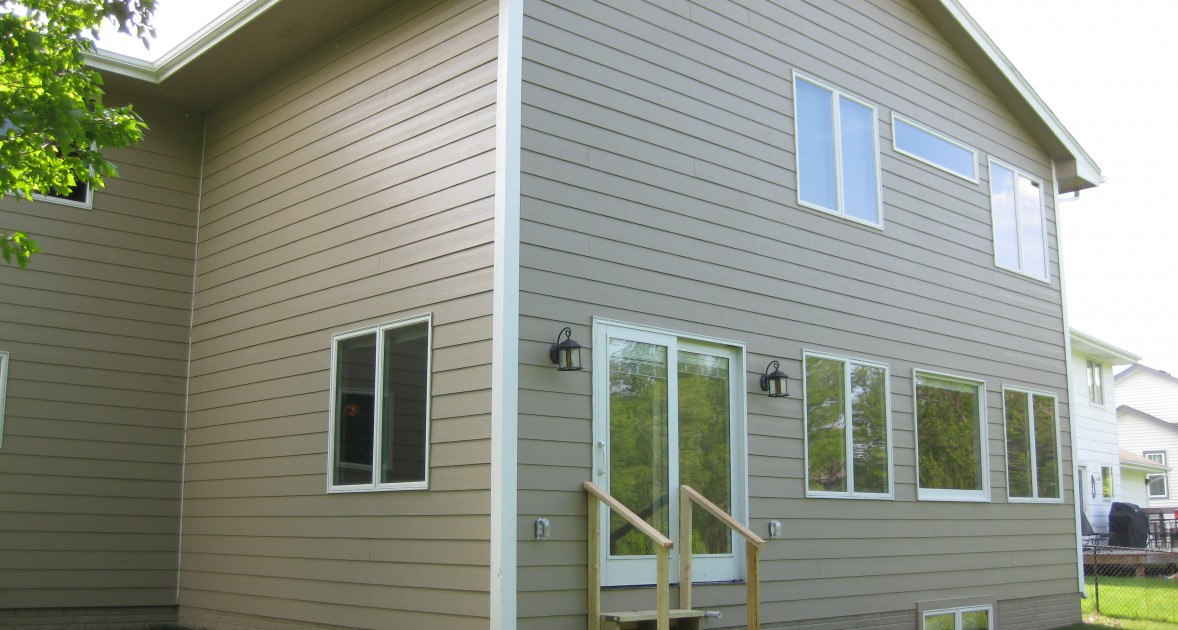


This custom two-story addition features several new windows to let in tons of natural light.
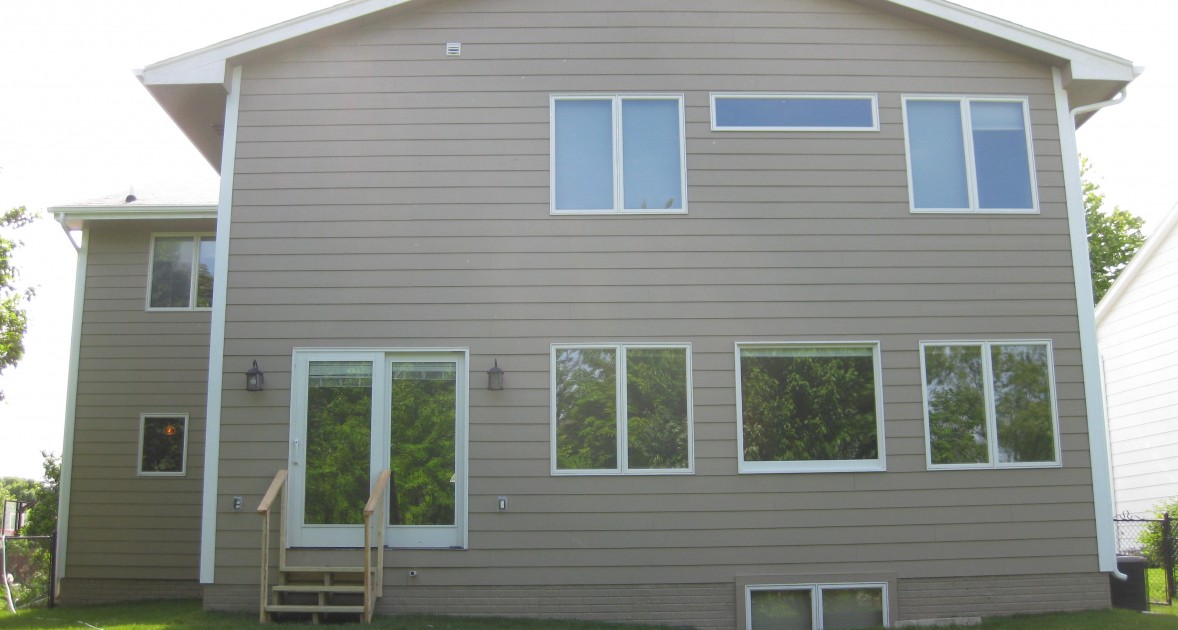


The main level of the addition is now a great room with a fireplace and built-ins. The second level was a master bedroom and bathroom with fireplace and walk-in shower. The transom window on the second level is above the king bed in the master, so light is allowed into the room without compromising interior design.
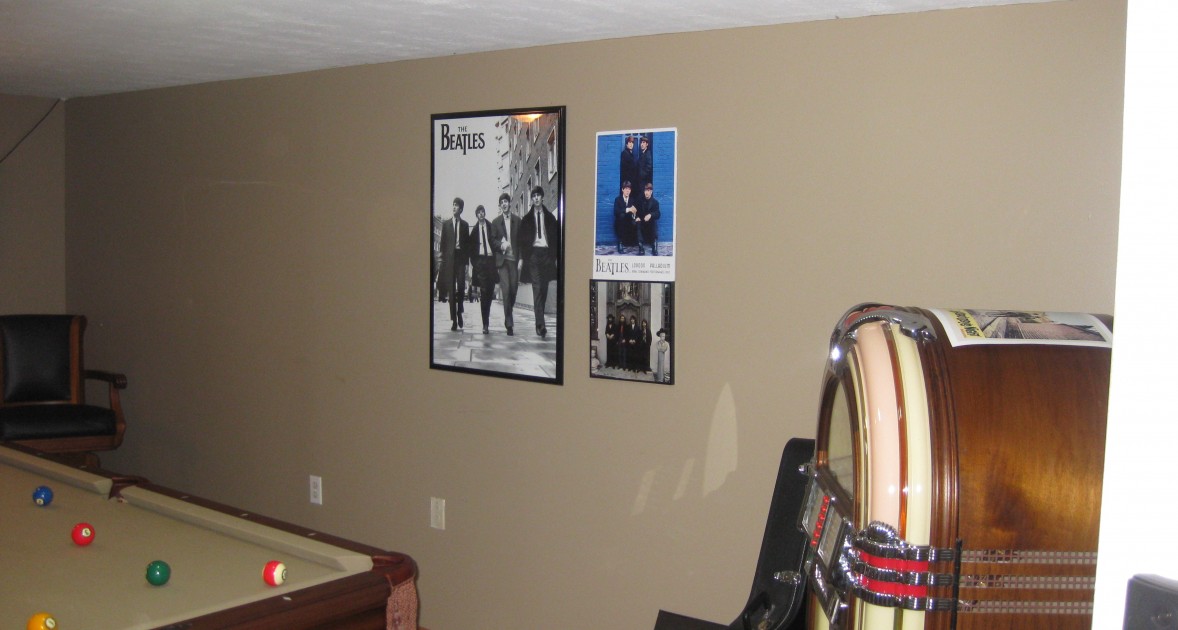


This is the existing basement foundation wall. Premier Construction removed 18′ of poured wall in the basement and installed a steel beam to support 2 levels above.
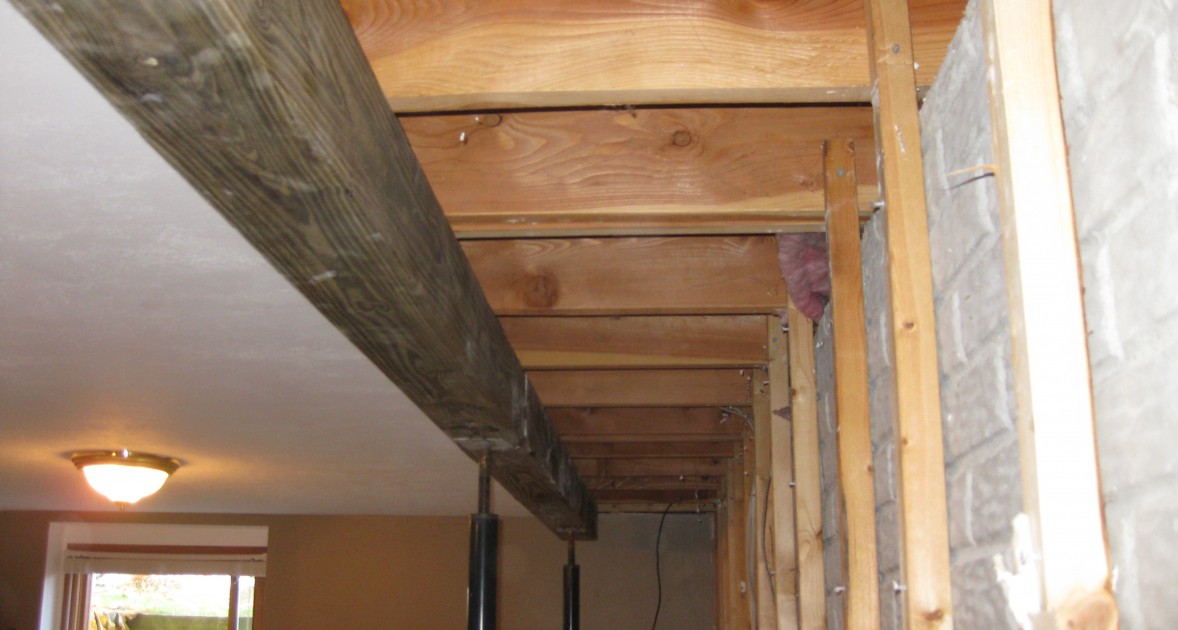


Basement shoring to remove existing wall can be seen here.
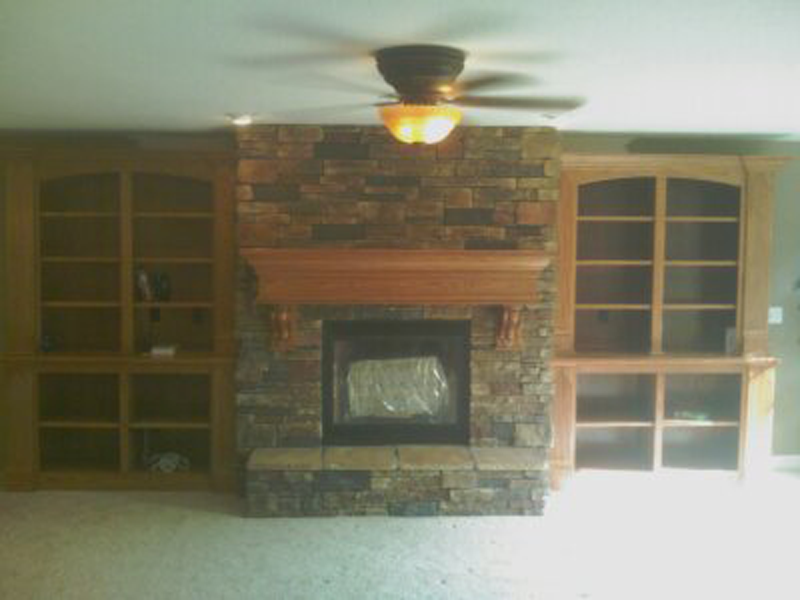


Custom built-in with fireplace
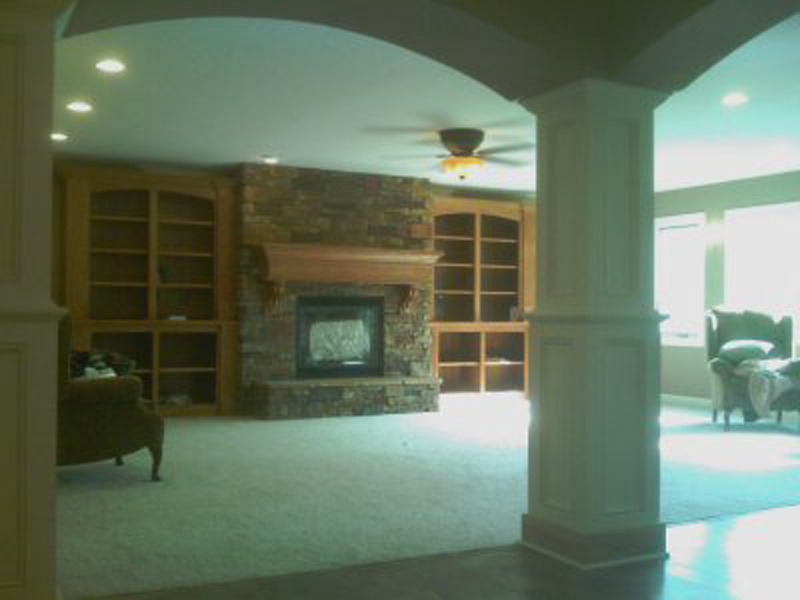


The beautiful frame archway welcomes you into the new living space.
