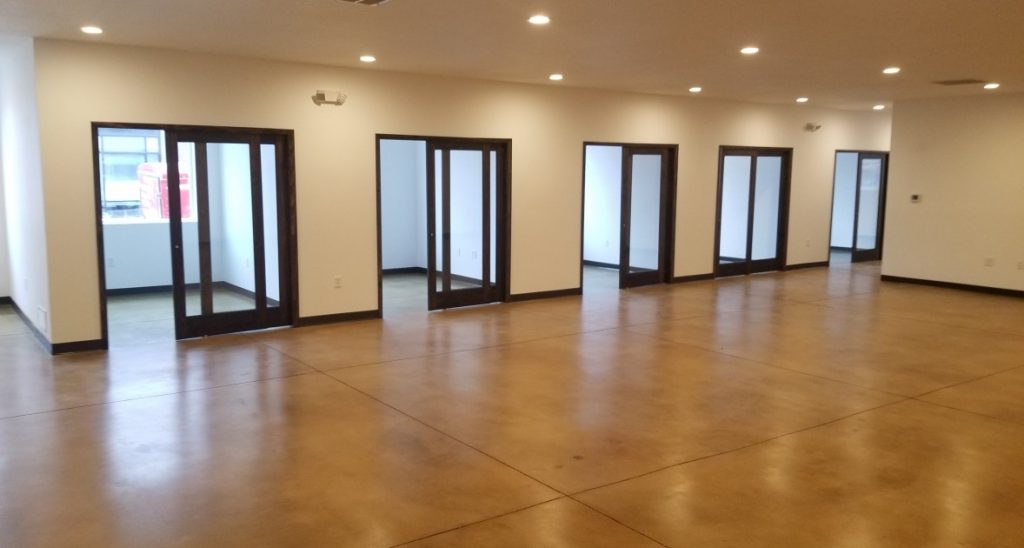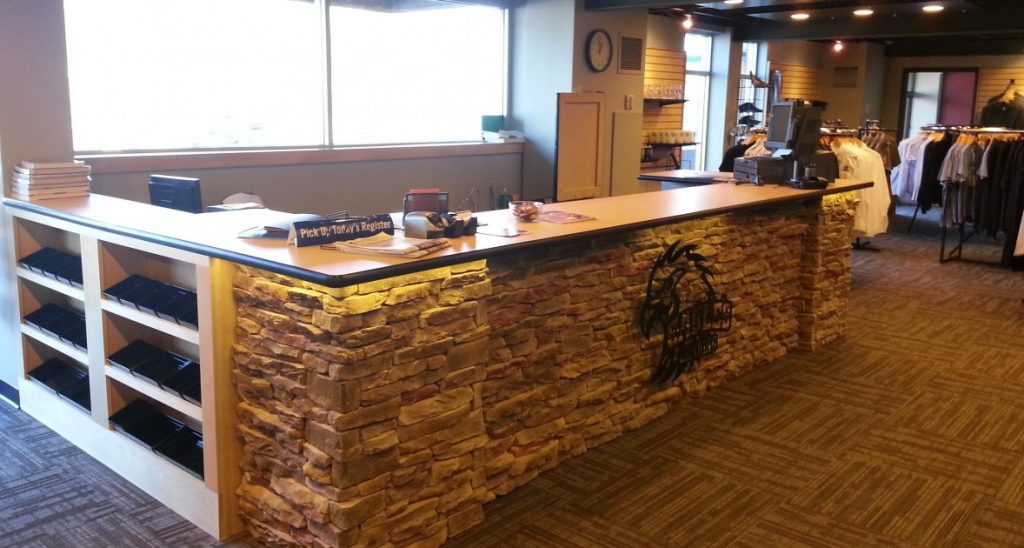There is one dominant factor in everyone’s mind when it comes to renovation projects: COST!
The motivation for your renovation could be company growth, to address a business need, accommodate a new tenant, or to simply get with the times by updating your look. No matter your end goal, getting the build-out done at the right cost is essential. There are a few variables at play that will determine the bulk of your renovation costs. Let’s break down each aspect to help you adequately understand and prepare what you build-out will take.
A shell is a building that is new to the market and has had no prior tenant. This could also be a facility that is “gutted” with no obstructions. A shell space will generally be more expensive than a tenant-finish do to the need for framing, electrical, plumbing, and more.
On the other hand, a commercial building may need to be updated for a new tenant. Typically, the needs of tenants renting a commercial space are very similar. Renovations in these cases might include new carpet or flooring, fresh paint, replacing fixtures or other cosmetic updates.

A bigger space means more materials and labor will be needed to get the job done. While you may see a bump in the overall cost for bigger buildings, the cost per square foot can be cheaper than a smaller building.
Quality comes with a price. It’s up to you to decide how high-end you need your commercial space to be. Much of this will depend on the services your business offers and the purpose the building will serve.
A brick and mortar business offering services to clients in-house may want better finishes to impress customers and offer a comfortable space. If your building will be strictly used as offices, you might not need to spend the extra money on top of the line finishes and products. Think about flooring, accents, walls, and other custom features that can begin to elevate your renovation costs.
The more specialized a service is, the more expensive a build-out can be. There may be unique codes or standards that must be met in order for your business to operate. The cost for labor and materials can be drastically increased in these cases depending on the requirements.
Office layouts are fairly straightforward. However, if a building or tenant requires several office spaces, conference rooms, and other additional spaces to be added to the layout, the cost will jump. This is due to more time and material being needed to frame and add the necessary wiring to these spaces.
A retail space that offers a more open concept will not have the same framing and wiring requirements of an office build. However, you may desire to have high-quality products and features in place to create a desirable atmosphere for your customers and clients.

Getting the money lined up and finalizing a design for a commercial building project are two key elements that can take some time. Once the project is set in motion it’s best to keep it moving that way. Each change that occurs mid-renovation will not only push back the expected completion date, but will add to your overall budget.
A commercial construction contractor is likely juggling multiple projects at once. Constant changes will make it difficult for the contractor to align his or her crews to fit the original deadline. It’s important to be sure the design and plans are solidified before renovations begin.
As you can see, there are many factors and scenarios that go into determining the final cost of a commercial build-out. A one size fits all pricing model is not the best for the client or the contractor. At Premier Construction, we specialize in design-build and tenant finishes. Working with a design-build contractor means you will have one point of contact for the duration of the project. As it states in the name, we will handle the design of the layout and complete the construction. Contact us today if you’re ready to get your commercial building renovation started. You can check out our past commercial construction projects to get a feel for the work we do.