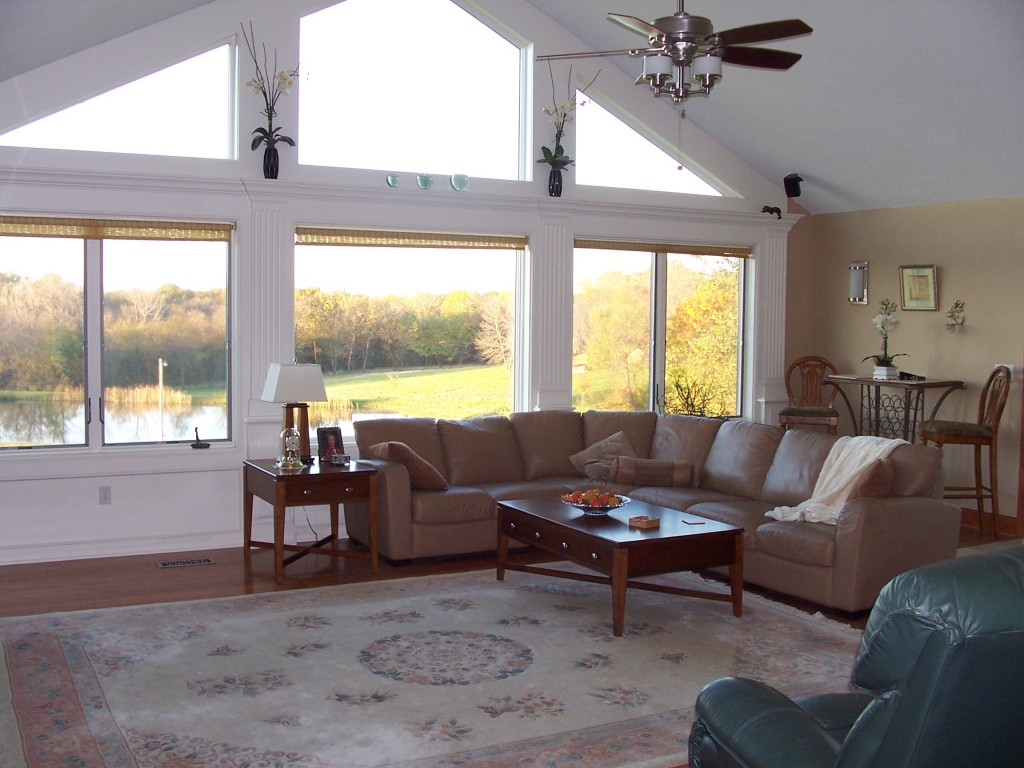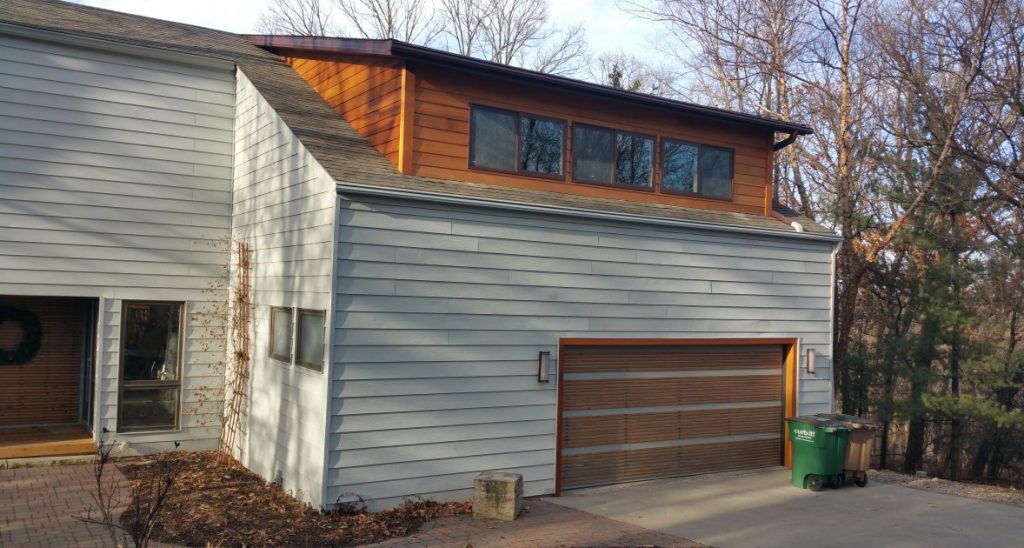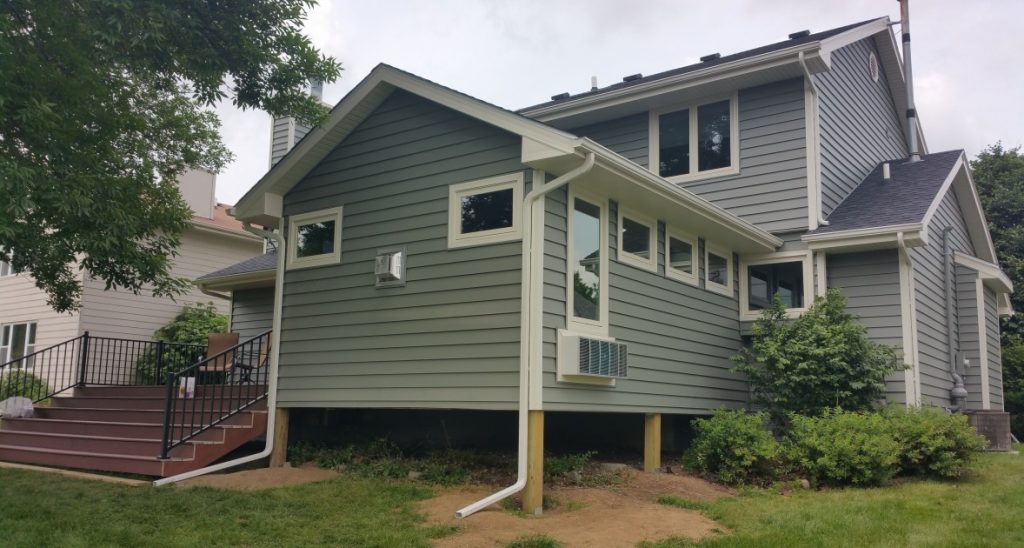When you start to run out of room in your home, it can be tempting to move. However, buying a new home can be stressful. You may not be able to find a home you like in your preferred neighborhood, you might need to consider a school zone if you have children, not-to-mention the fact that we grow attached to our homes. If the thought of leaving your home seems terrible, there are other options, like adding an addition. When a home or room addition sounds like something you’d be interested in, now you have to make the choice between building up and building out. There are plenty of pros and cons to each.
Understanding some of the main elements to think about when tackling a home addition can help you make the decision to move forward or rethink it. Let’s talk about a few of the biggest factors.
If your hard is big enough to build out, this is usually the most cost-effective and easy addition to choose. However, if your hard is too small to allow for a built-out room addition, you may need to look into building vertically.
When figuring out the amount of additional square footage you want/need for a home addition, it’s important to consider a few things. If your family may be growing in the future, you’ll want to make room for enough bedrooms and bathrooms. If you’d like to be able to work from home, an office is a good idea.

Zoning laws are nothing to mess with and it’s important to choose a contractor who understands this. These will often put limitations on things like how close you can build to your property line, how high your house can be built, and more. If you’re living in a historic district, you may not be allowed to build the addition. Depending on how badly you want your addition, if zoning laws disallow your plans, you may have to approach the zoning board to convince them to allow you to build.
Before getting the ball rolling with any room addition, ask yourself if you might be able to convert your attic instead. An attic conversion is often less costly than a full room addition (built-up or build out). Plus, you’d be able to stay in your home during construction. A roof expansion may also help bump out the attic a bit further.

If you have enough space on your property to build out, these room additions can go fairly quickly. When building out, you may decide to expand your kitchen, add on to a bedroom, introduce a new bathroom, create more living space, and more.
Of course, all construction projects are different and depend on a number of factors, including time frame, budget, weather, and design. Typically, you’ll have an excavator on your property to clear a space for the foundation to be poured. Once the foundation is poured, walls can start to go up. We build up the walls and roof before we open up the wall into the existing space.
The great thing about building out a room addition is that there’s minimal disruption to your home life. An addition is largely built out by the time we break through the exterior wall to join the addition to the existing house. This is especially helpful if you and your family are going to be in the house (most are) during construction. Depending on the size of your addition, you may not even need to pour a foundation, saving time, money, and damage to your yard.

If you don’t have enough yard space to make room for a built-out addition or if you think your home would simply look better with a second addition, building up might be your best bet. Quite a bit goes into building vertically, as you can imagine, but the return can be excellent.
Of course, there are a ton of factors that go into adding a second floor. Initially, the structure must be checked to make sure a second story can be supported. If it’s not strong enough to handle the significant weight an addition would bring, work will need to be done to shore it up. Something else to think about is the time you and your family will need to move out of your home. This depends on what part of your home you’re adding to, however. For instance, take a look at this video of a built-up addition we completed. We were able to literally raise the roof over the garage, set it down in the yard, build up the addition, then put the roof back, and finished up.
The main advantage of building up instead of building out is that you don’t lose room in your yard. You also don’t have to worry about property line problems when you build up, and not out.
Take a look at some of our past room additions, including sunrooms, and start thinking about what we can do for your home. If you’re ready to talk in more detail about how your home could be expanded with a room addition, we’re ready to help. Give us a call today!